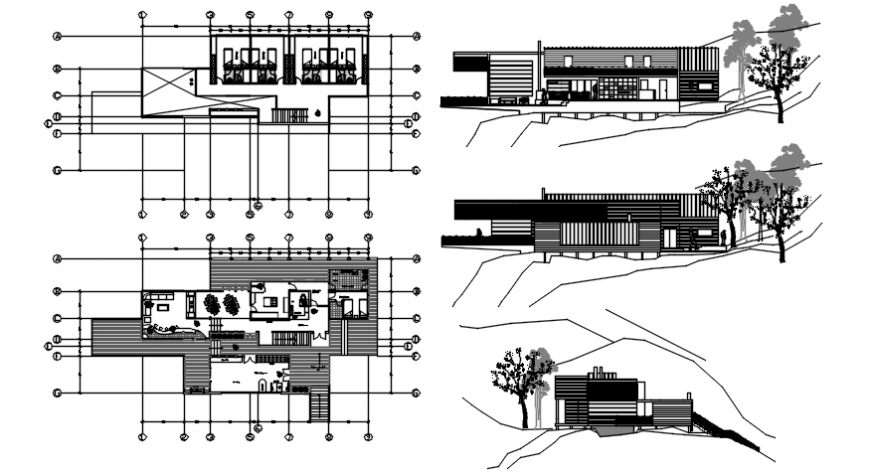Family house floor plan and elevation in auto cad
Description
Family house floor plan and elevation in auto cad plan include detail of bedroom kitchen and washing area, elevation include detail of wall and wall support with floor , door and window position entry way and balcony area.
Uploaded by:
Eiz
Luna
