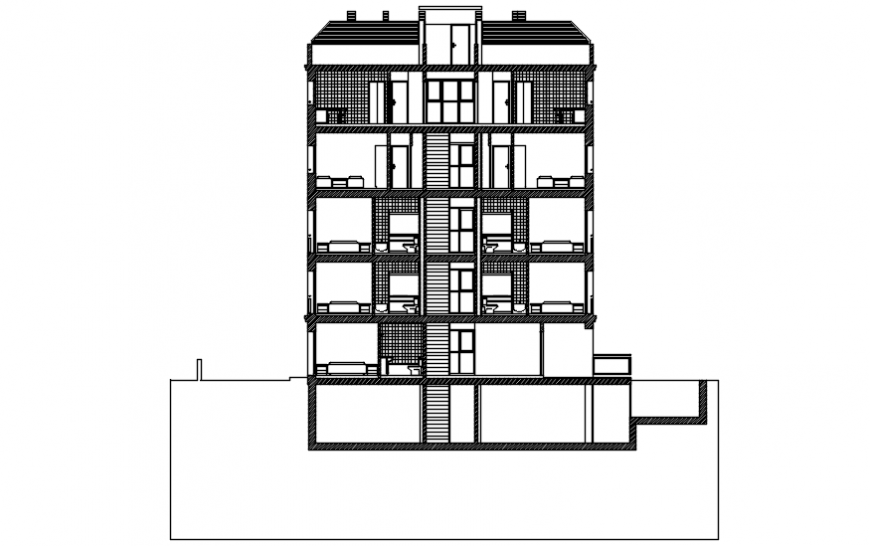Section view of house in auto cad file
Description
Section view of house in auto cad file its include detail of base area and wall and wall support slab area and view of dor and window with bedroom area with designer wall support and roof area.
Uploaded by:
Eiz
Luna

