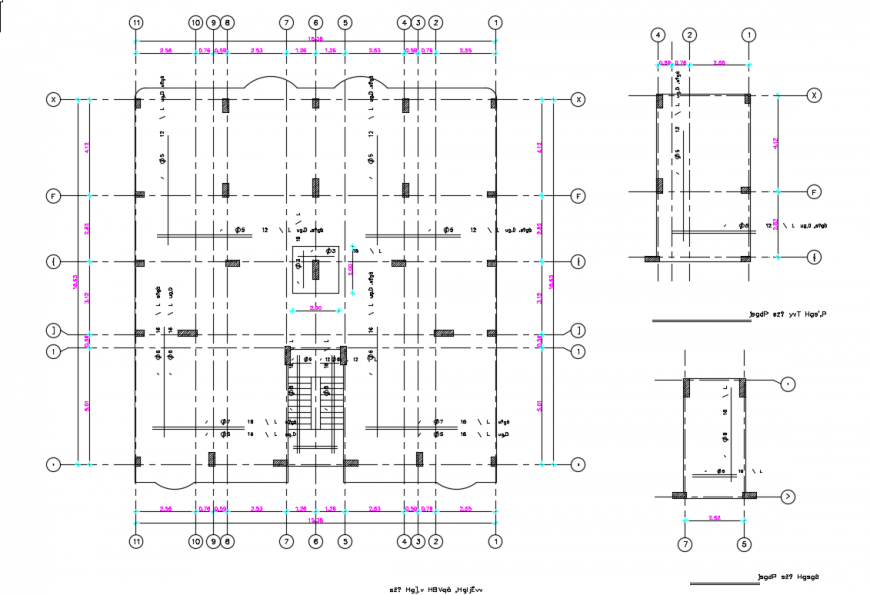Residential Structure column design lay-out & detail
Description
Residential Structure column design lay-out & detail, This drawing deatil in cutting section with diamension & cutting section & mansion deatil in section line also include.
Uploaded by:
Eiz
Luna
