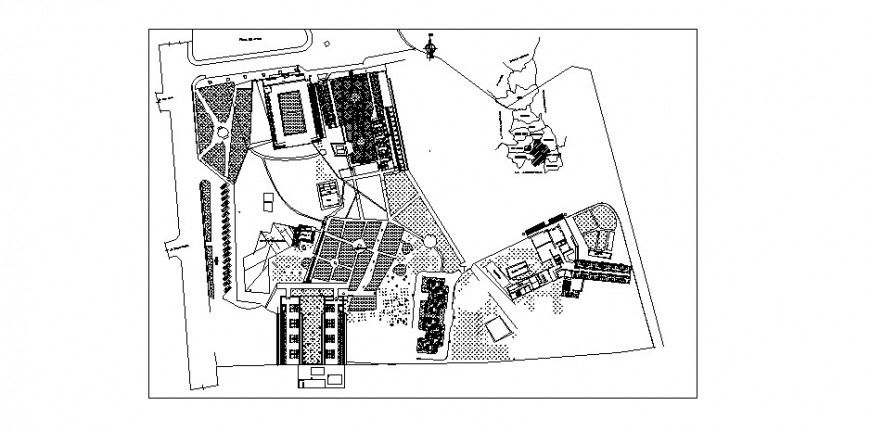Map drawing of actual layout in AutoCAD file
Description
Map drawing of actual layout in AutoCAD file plan include area of map with its portion of area and residential and office area with border line in map with necessary detail in view.
Uploaded by:
Eiz
Luna

