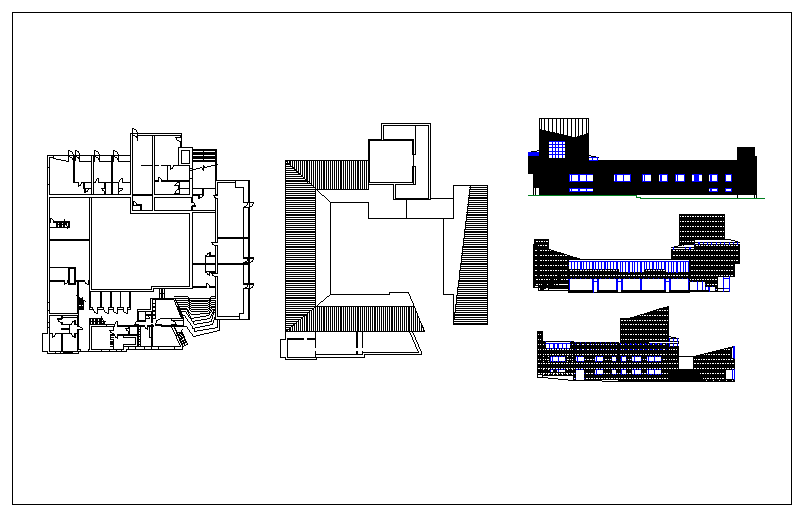City council town hall detail dwg file
Description
City council town hall detail dwg file, City council town hall detail view and plan view, design plan layout view of city council town hall building, elevation view and side elevation view, Office rooms view

Uploaded by:
Fernando
Zapata

