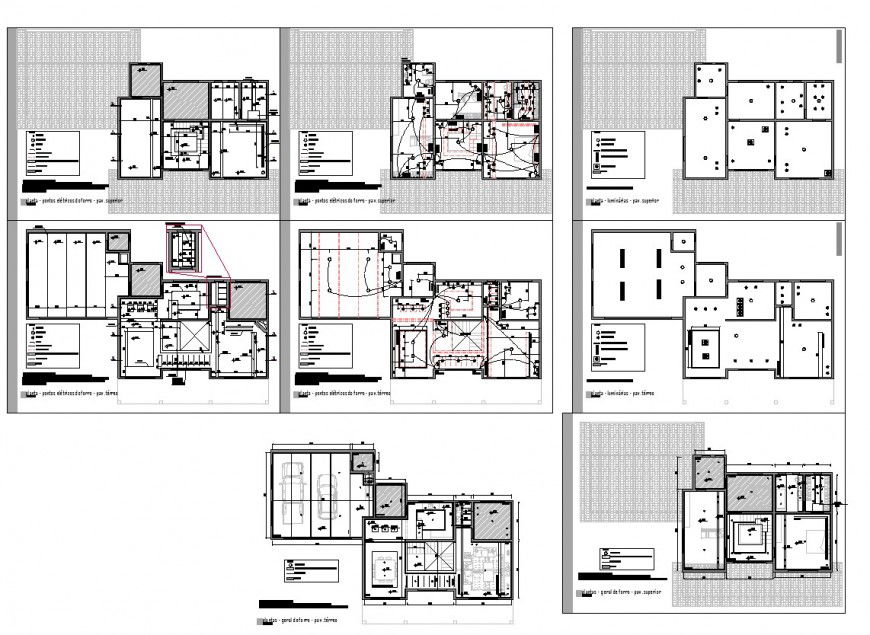Electric and ceiling layout plan details
Description
Electric and ceiling layout plan details .Electrical layout plan of a office dwg file, all required detail of electric plan is shown with a ceiling layout and connections of electric system in this file
Uploaded by:
Eiz
Luna
