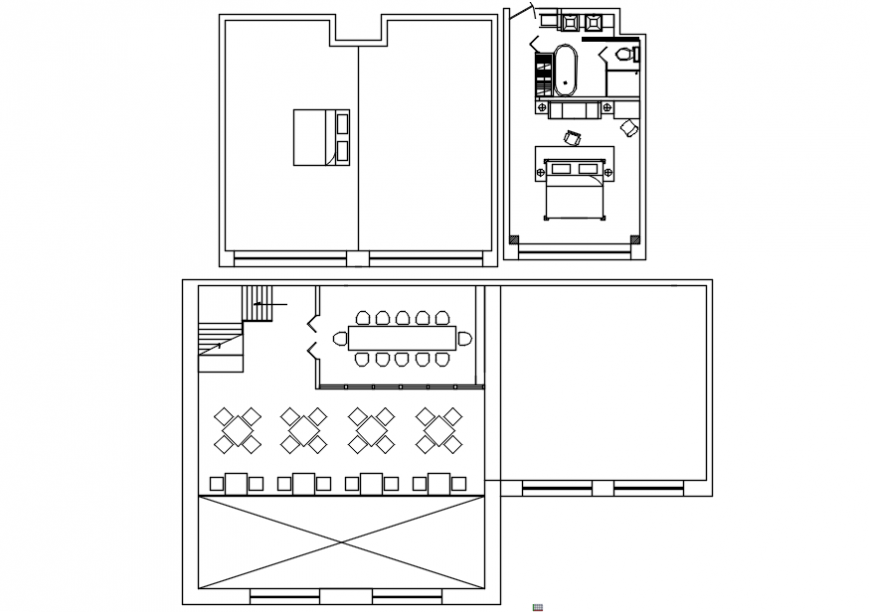Hotel with detail of mesh area in AutoCAD file
Description
Hotel with detail of mesh area in AutoCAD file plan include detail of different types of seating area and dining table with door and window position with washing area and bedroom area in plan of hotel view.
Uploaded by:
Eiz
Luna
