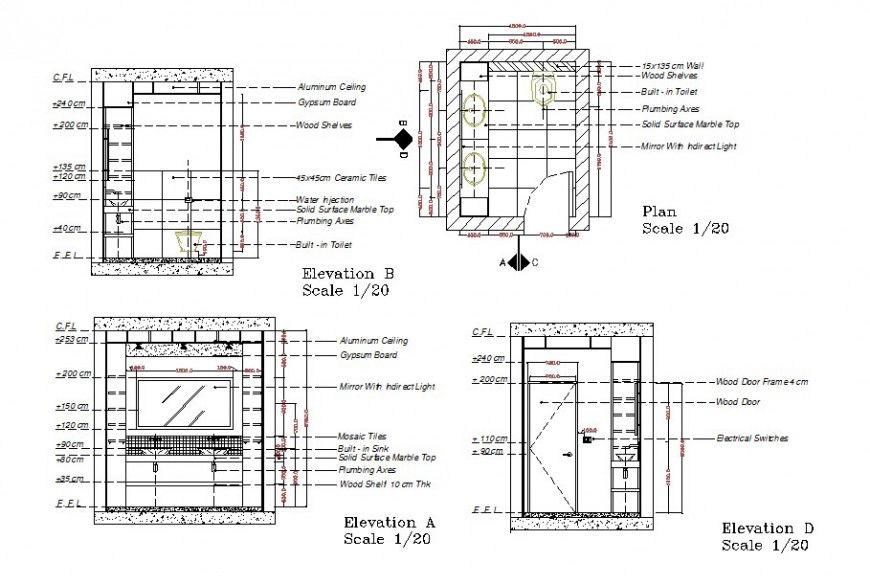Sectional detail of a bathroom
Description
Sectional detail of a bathroom. This file contains sectional detail of a bathroom with wc detailing Bathroom elevation design dwg file with dimensions , plumbing and piping details in auto cad format
File Type:
DWG
File Size:
265 KB
Category::
Interior Design
Sub Category::
Bathroom Interior Design
type:
Gold
Uploaded by:
Eiz
Luna

