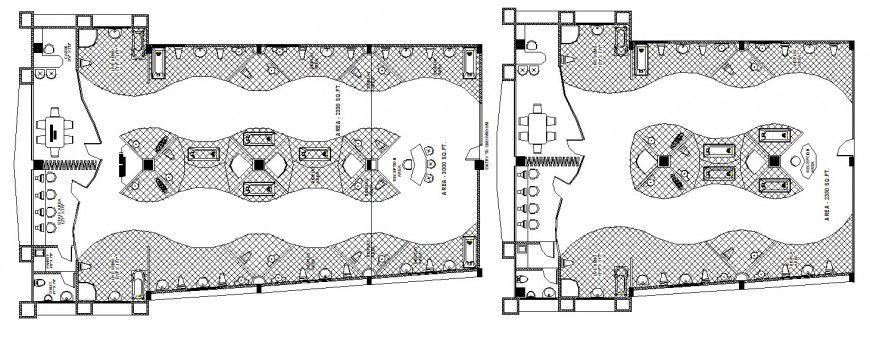Cera clothes showroom proposed layout plan cad drawing details dwg file
Description
Cera clothes showroom proposed layout plan cad drawing details that includes a detailed view of furniture layout plan details, washroom and counter details, sanitary facility details, interior and ceiling details and much more of showroom details.
File Type:
DWG
File Size:
209 KB
Category::
Interior Design
Sub Category::
Showroom & Shop Interior
type:
Gold
Uploaded by:
Eiz
Luna

