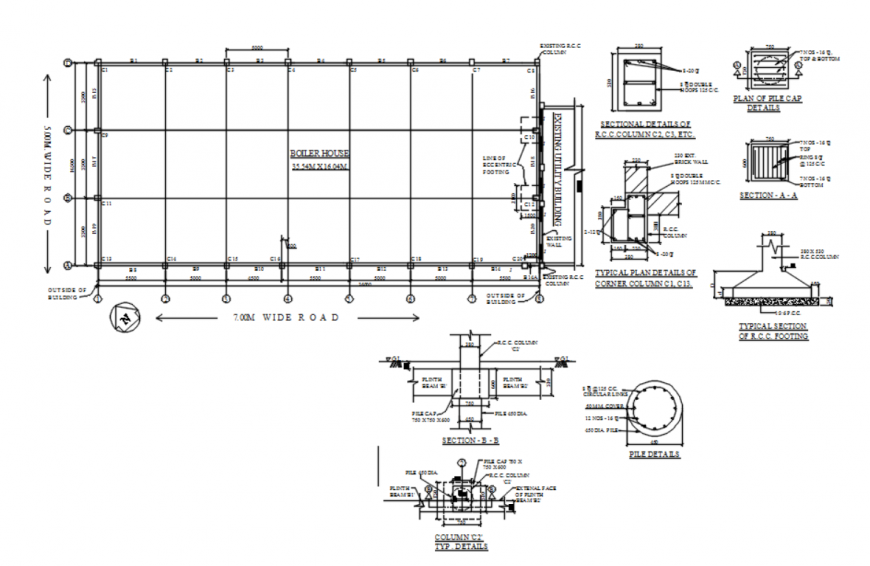Drawing of RCC foundation AutoCAD file
Description
Drawing of RCC foundation AutoCAD file which includes RCC layout plan at plinth level, typical plan detail of corner column, a typical section of RCC footing, pile details, and schedule of RCC plinth beam, column & footing etc.
File Type:
DWG
File Size:
115 KB
Category::
Construction
Sub Category::
Reinforced Cement Concrete Details
type:
Gold
Uploaded by:
Eiz
Luna

