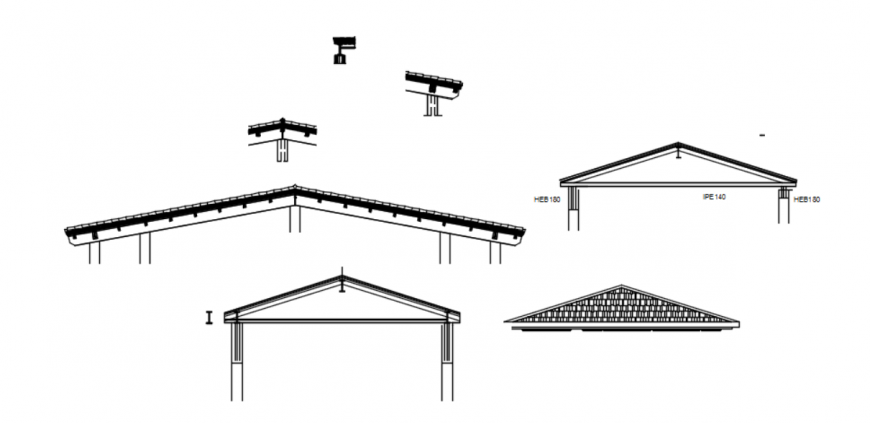Drawing of roof detail AutoCAD file.
Description
Drawing of roof detail AutoCAD file which includes a front section of the roof, the side section of roof with details of ceramic tiles, agree mortar, solera armada, welding etc.
Uploaded by:
Eiz
Luna

