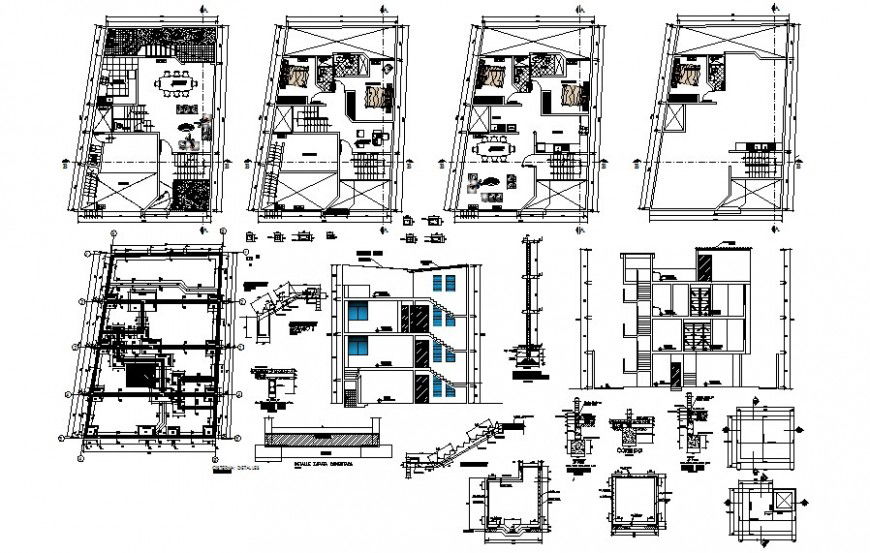Housing apartment plan and section autocad file
Description
Housing apartment plan and section autocad file that shows a work plan of housing units with different sides of sectional details. Dimension and furniture blocks details are also shown in drawing with staircase and foundation details.

Uploaded by:
Eiz
Luna
