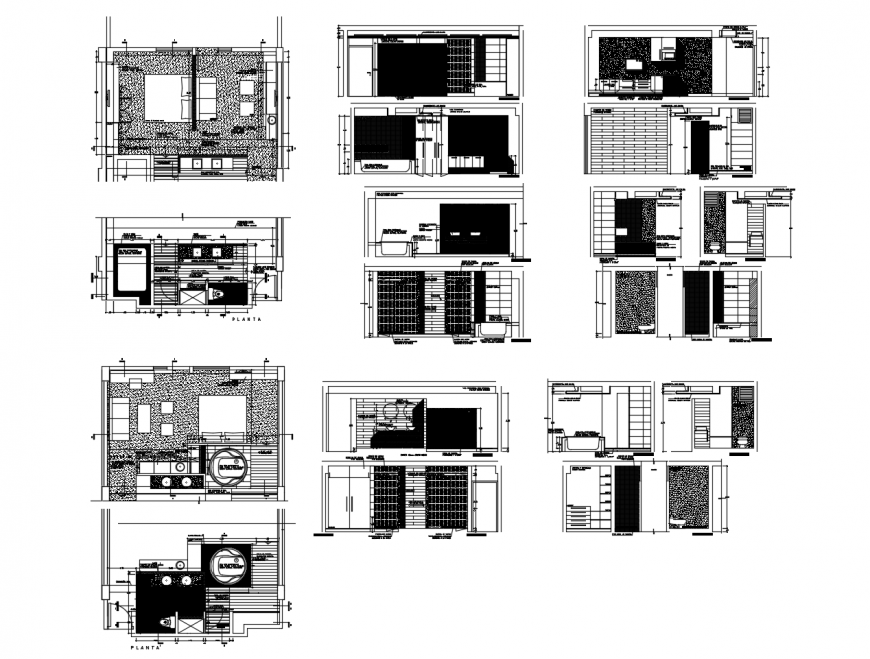Hotel Rooms Floor Plan and Layout AutoCAD DWG Files Download
Description
Download the AutoCAD DWG file of hotel rooms' floor plans. Perfect for architects and interior designers to create accurate room layouts and hospitality designs.
Uploaded by:
Eiz
Luna
