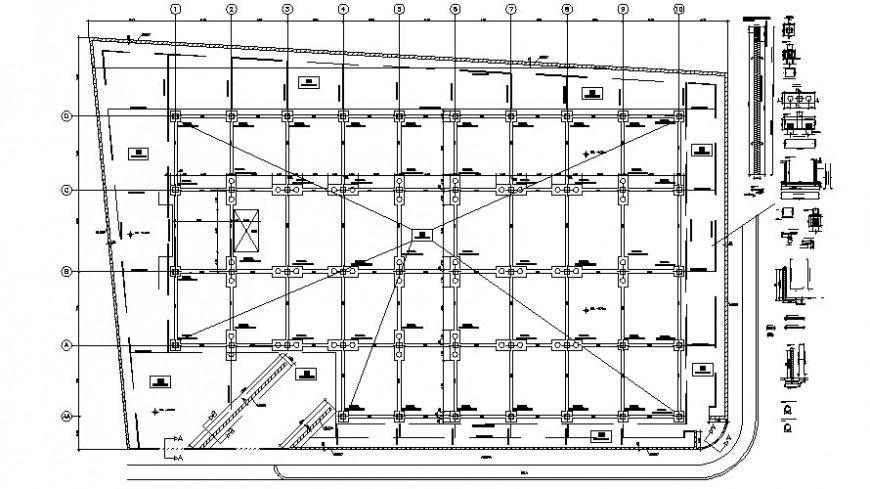Column structure installation plan drawing in autocad
Description
Column structure installation plan drawing in autocad which includes column installation plan details with column spacing and long short column details.
File Type:
DWG
File Size:
156 KB
Category::
Construction
Sub Category::
Construction Detail Drawings
type:
Gold

Uploaded by:
Eiz
Luna

