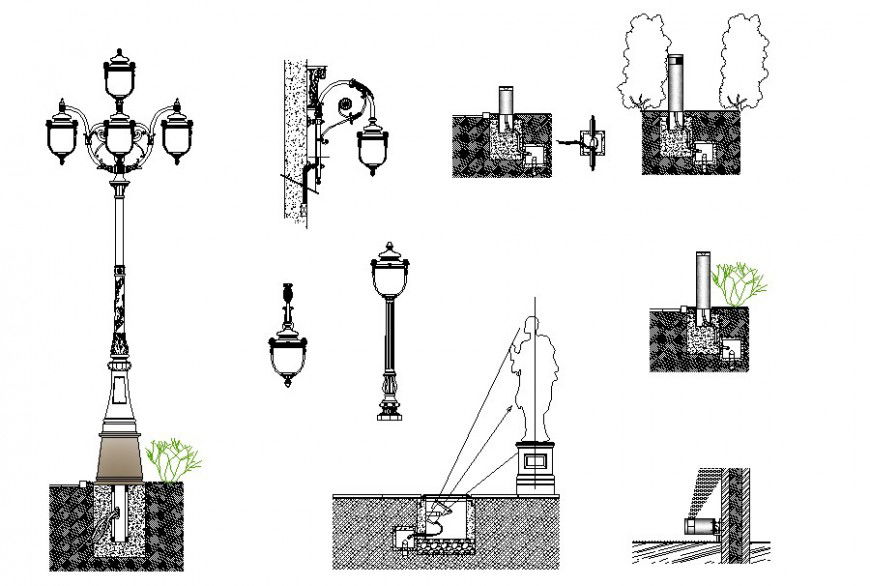Drawing of lighting fittings AutoCAD file
Description
Drawing of lighting fittings AutoCAD file which includes sectional elevation of the lamp post, hanging light, focus light, foot light etc with the detail of wiring how works.
Uploaded by:
Eiz
Luna
