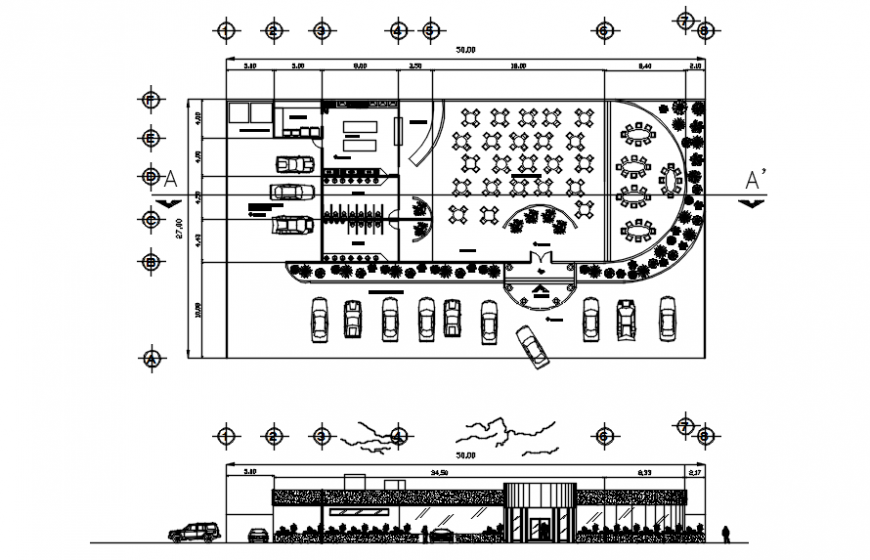Main plan and elevation of restaurant in auto cad
Description
Main plan and elevation of restaurant in auto cad include detail of parking area main entrance garden dining area kitchen of restaurant washing area floor and floor level in elevation door wall support designer entry way and important dimension.

Uploaded by:
Eiz
Luna

