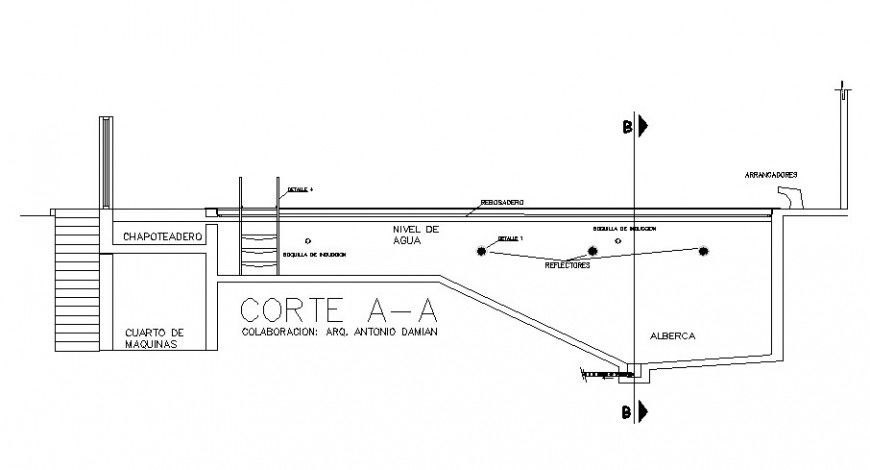Swimming pool details sectional drawing in autocad
Description
Swimming pool details sectional drawing in autocad which includes section line detail with dimension and naming texts details are also included.
File Type:
DWG
File Size:
16 KB
Category::
Dwg Cad Blocks
Sub Category::
Autocad Plumbing Fixture Blocks
type:
Gold

Uploaded by:
Eiz
Luna
