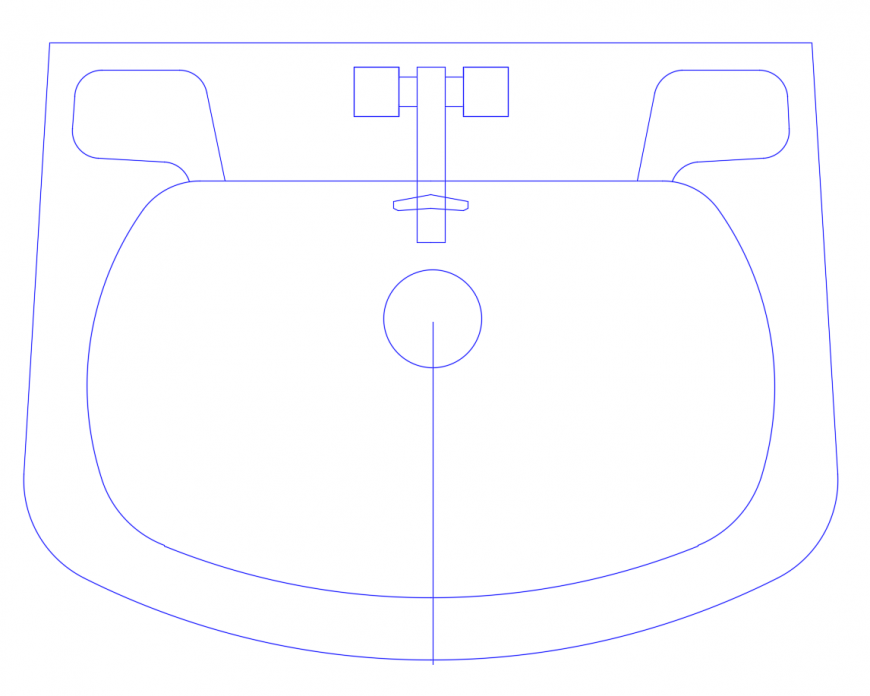Wash-basin detail elevation 2d view CAD sanitary block dwg file
Description
Wash-basin detail elevation 2d view CAD sanitary block dwg file, top elevation detail, faucets and tap detail, line drawing, ceramic material block, not to scale drawing, etc.
File Type:
DWG
File Size:
6 KB
Category::
Dwg Cad Blocks
Sub Category::
Sanitary CAD Blocks And Model
type:
Gold

Uploaded by:
Eiz
Luna
