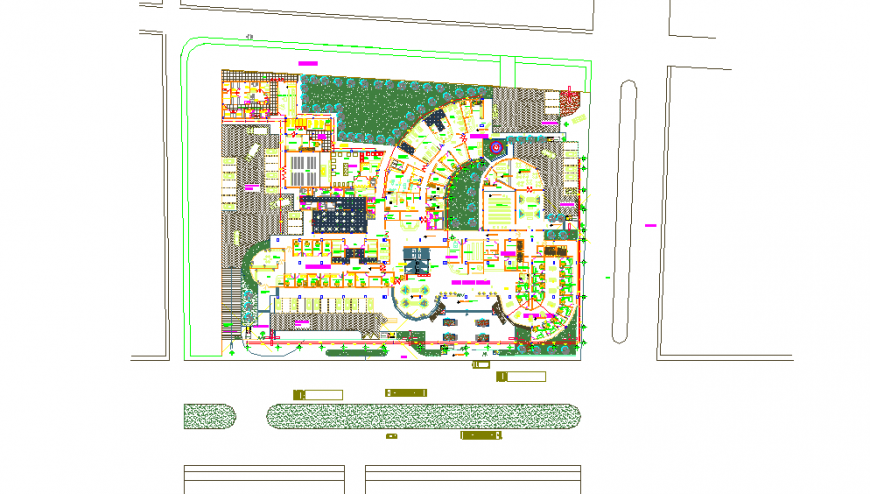Hospital Lay-out Plan Detail in DWG file
Description
Hospital Lay-out Plan Detail in DWG file Download File, they come out dead from emergency and they go towards anatomy pathological and chapel, observation women, entry stretchers ambulance, arrival of waste of upper floors etc detail.
Uploaded by:
Eiz
Luna
