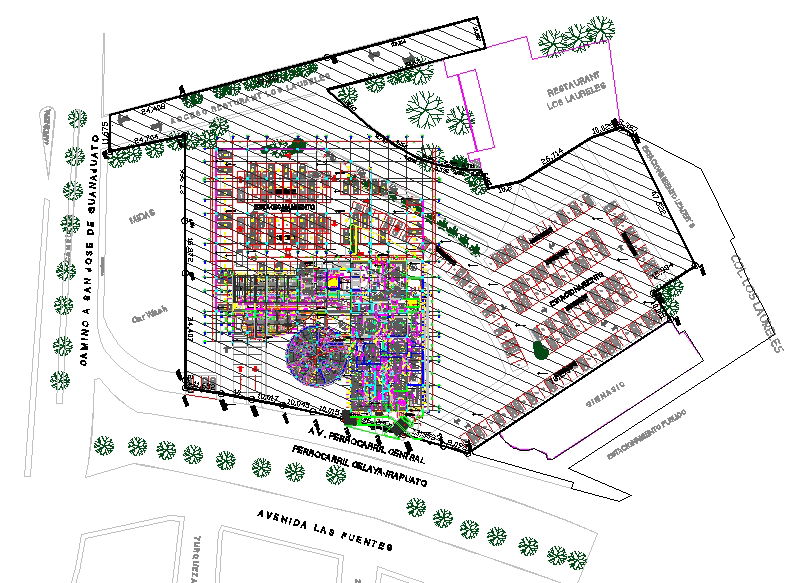Hospital detail plan
Description
Hospital detail plan Design, Hospital detail plan DWG, Hospital detail plan Download file, Hospital detail plan image file. The design of plan and elevation to autocad DWg file. This drawing is hospital design.

Uploaded by:
Liam
White

