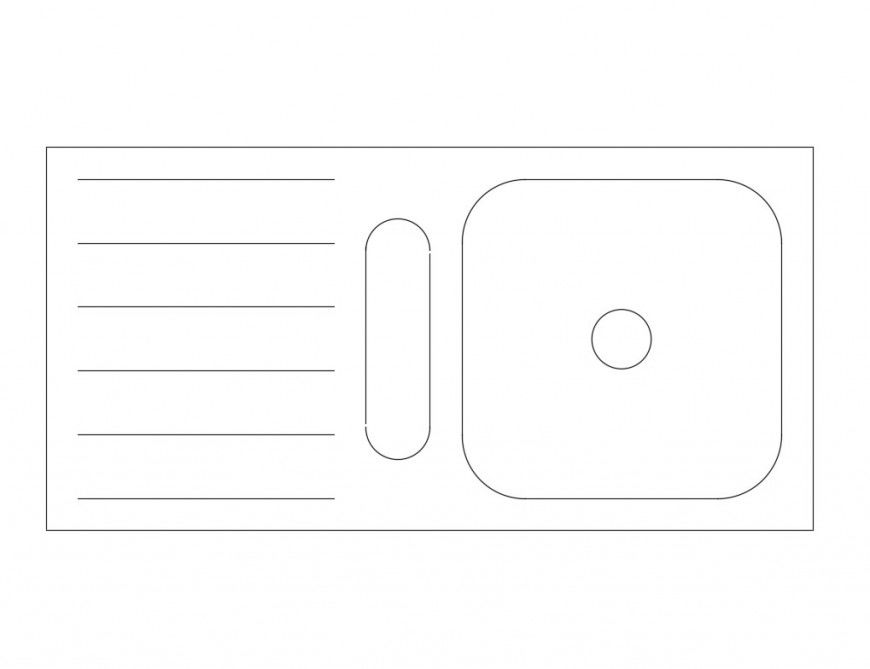Detail Elevation of sanitary block layout wash-basin unit autocad file
Description
Detail Elevation of sanitary block layout wash-basin unit autocad file, top elevation detail, line drawing, ceramic material block, not to scale drawing, etc.
File Type:
DWG
File Size:
14 KB
Category::
Dwg Cad Blocks
Sub Category::
Sanitary CAD Blocks And Model
type:
Gold

Uploaded by:
Eiz
Luna

