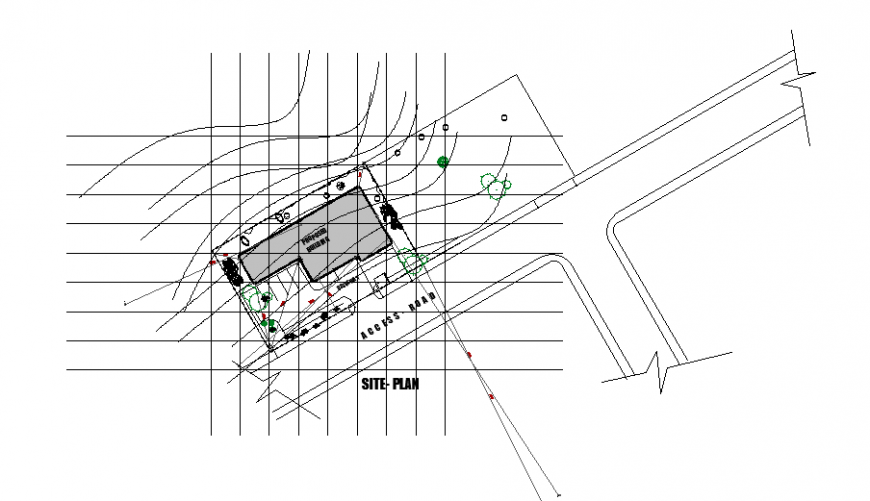Site plan design of residential Pent house design drawing
Description
Here the Site plan design of residential Pent house design drawing with plan design drawing , acces road mentioned , arround site landmark design drawing in this auto ca file.
Uploaded by:
Eiz
Luna
