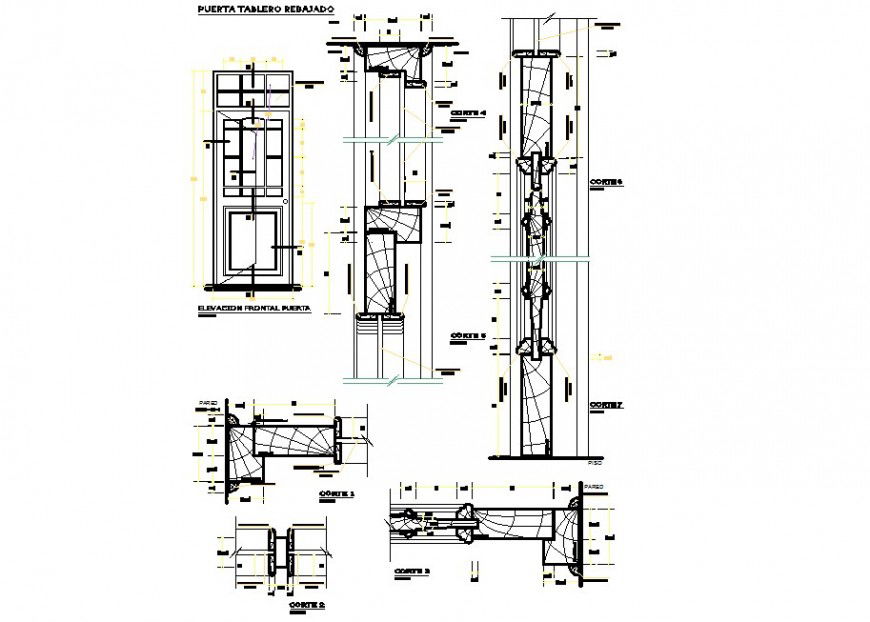Elevation and section door detail dwg file
Description
Elevation and section door detail dwg file, dimension detail, naming detail, section line detail, thickness detail, section A-A’ detail, section B-B’ detail, section C-C’ detail, grid lien detail, wooden framing detail, not to scale detail, etc.
File Type:
DWG
File Size:
113 KB
Category::
Dwg Cad Blocks
Sub Category::
Windows And Doors Dwg Blocks
type:
Gold
Uploaded by:
Eiz
Luna

