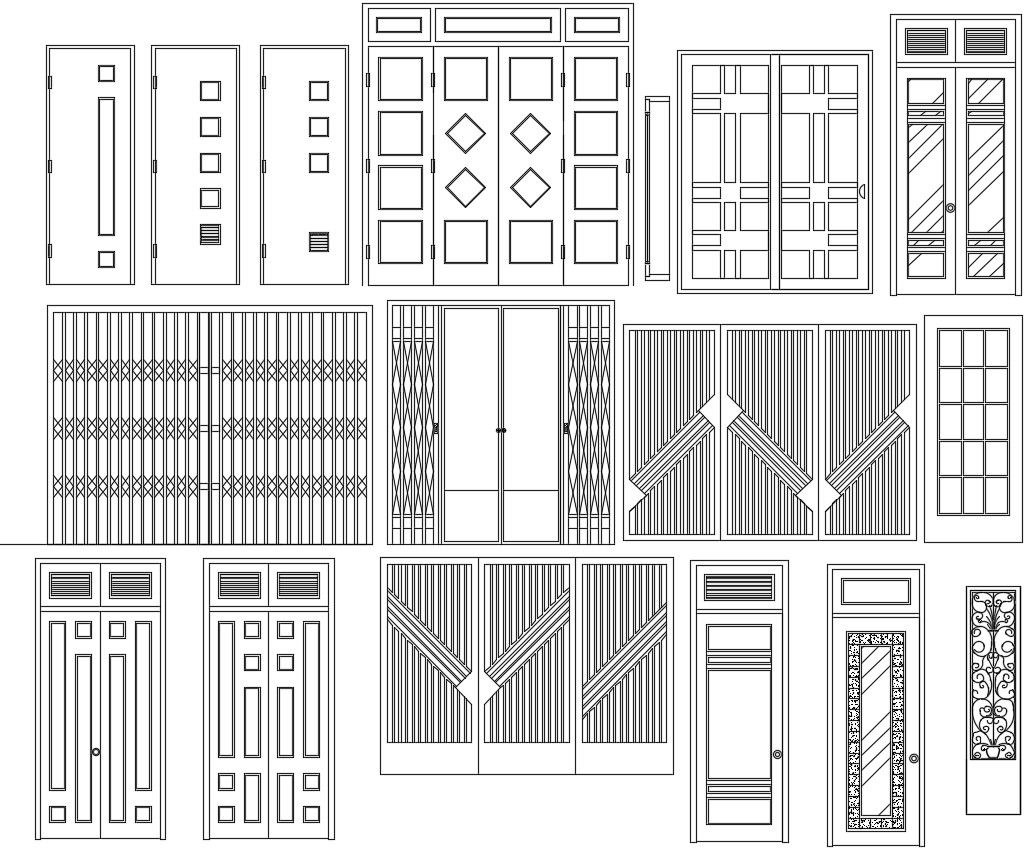Download Free Door CAD Blocks
Description
Door CAD Blocks DWG file includes different types of wooden and iron door designs. download free door CAD blocks.
File Type:
DWG
File Size:
213 KB
Category::
Dwg Cad Blocks
Sub Category::
Windows And Doors Dwg Blocks
type:
Free
Uploaded by:
