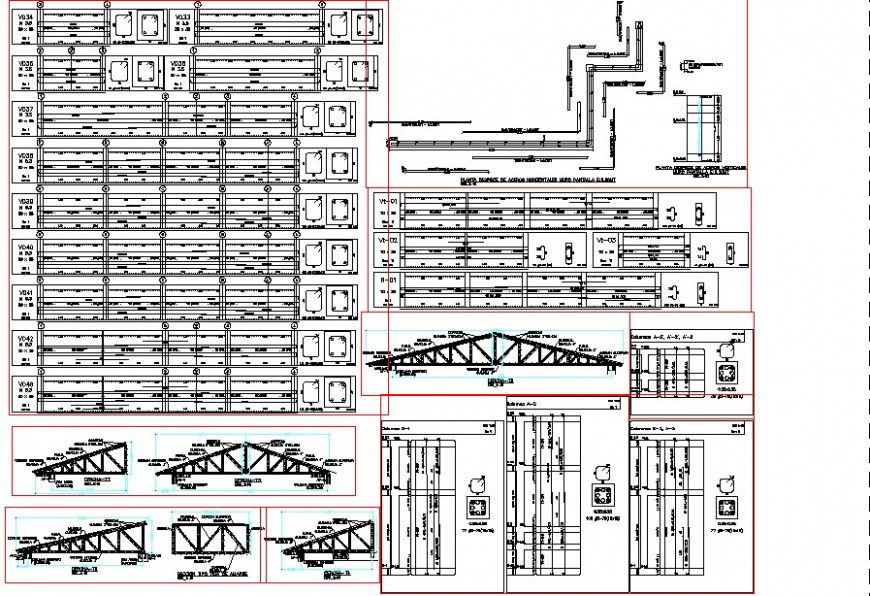Roof, column and beam section autocad file
Description
Roof, column and beam section autocad file, dimension detail, naming detail, centre line plan detail, reinforcement detail, bolt nut detail, stirrups detail, bending wire detail, thickness detail, king post detail, anchor detail, etc.
File Type:
DWG
File Size:
1.8 MB
Category::
Construction
Sub Category::
Construction Detail Drawings
type:
Gold
Uploaded by:
Eiz
Luna
