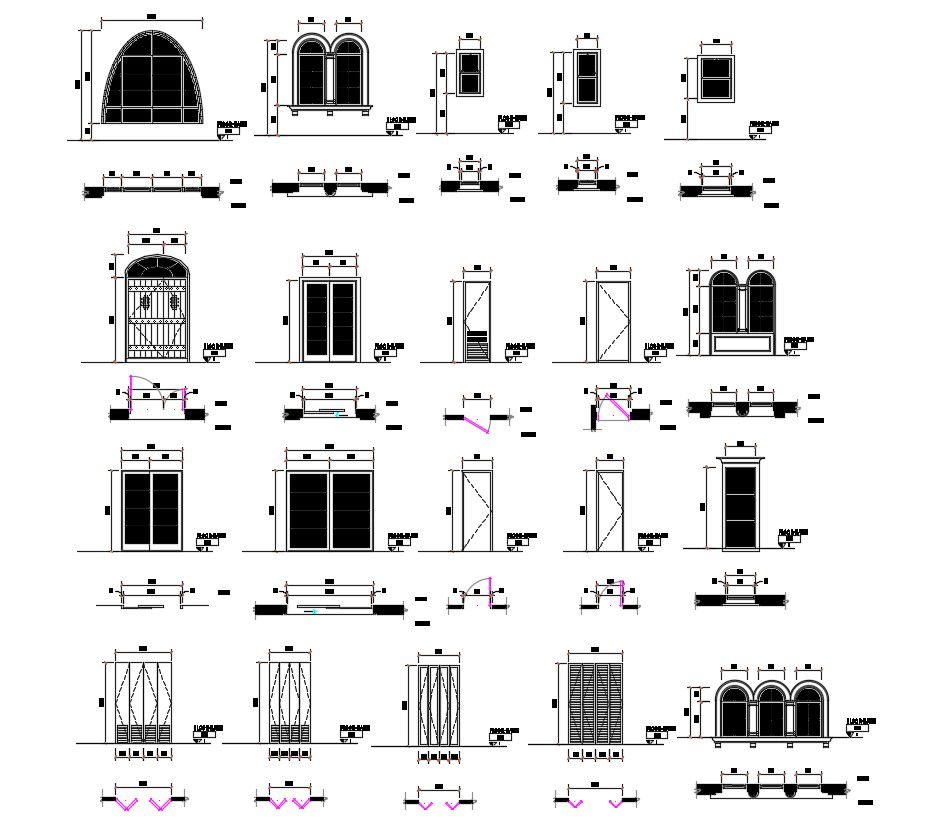Door & Window Design
Description
Download various kinds of door and window pattern design along with door and window size details.
File Type:
DWG
File Size:
384 KB
Category::
Dwg Cad Blocks
Sub Category::
Windows And Doors Dwg Blocks
type:
Gold
Uploaded by:
Priyanka
Patel
