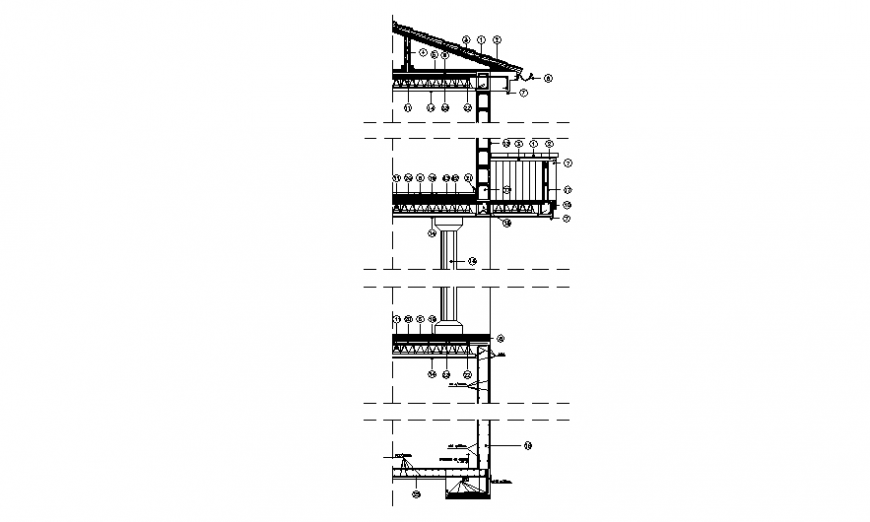Tiles roof section plan detail
Description
Tiles roof section plan detail, centre line plan detail, numbring detail, roof section detail, hidden line detail, column section detail, not to scale detail, slope direction detail, grid line detail, column section detail, etc.
File Type:
DWG
File Size:
297 KB
Category::
Construction
Sub Category::
Construction Detail Drawings
type:
Gold
Uploaded by:
Eiz
Luna

