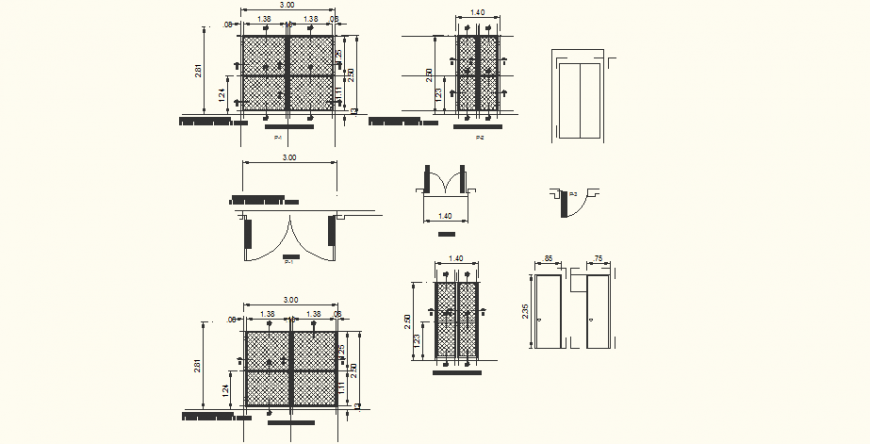Door detail drawing in dwg AutoCAD file.
Description
Door detail drawing in dwg AutoCAD file. This file includes the detail of types of door with main door with double shutter layout plan and elevation detail, and internal double door detail with top view plan and elevation with detail dimensions.
File Type:
DWG
File Size:
1.7 MB
Category::
Dwg Cad Blocks
Sub Category::
Windows And Doors Dwg Blocks
type:
Gold

Uploaded by:
Eiz
Luna
