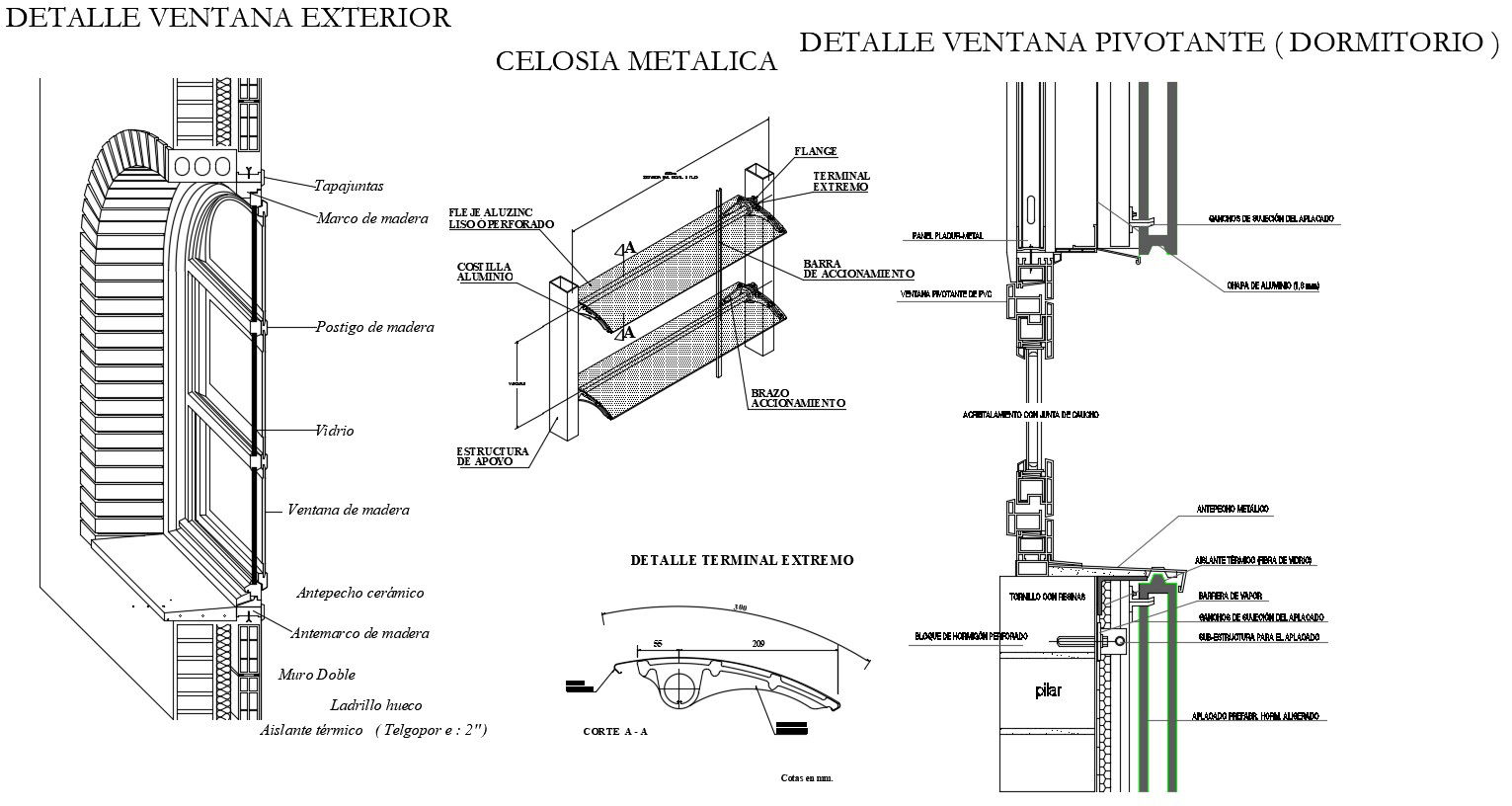Sliding Window Glass Design
Description
CAD drawing design details of the window which shows glass window sectional design along with window frame details, window size details, and other unit details.
File Type:
DWG
File Size:
276 KB
Category::
Dwg Cad Blocks
Sub Category::
Windows And Doors Dwg Blocks
type:
Free
Uploaded by:
Priyanka
Patel

