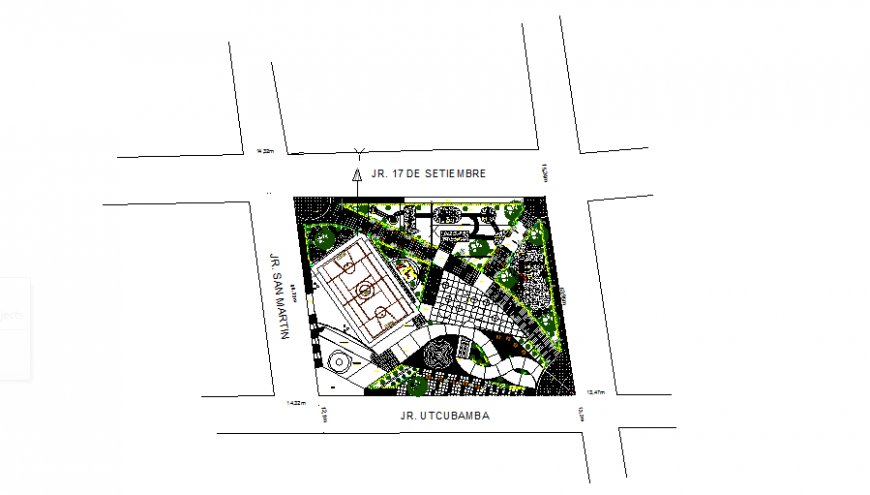Plot layout commercial building detail dwg file
Description
Plot layout commercial building detail dwg file, road line detail, entry and exit detail, landscaping detail in tree and plant detail, grid line detail, hatching detail, contour line plan detail, furniture detail in door and window detail, etc.
Uploaded by:
Eiz
Luna
