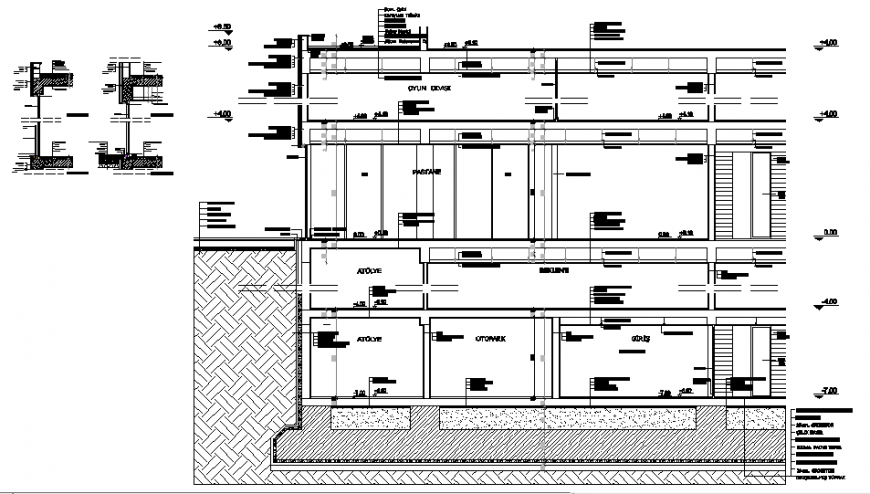Detail of facade of the section autocad file
Description
Detail of facade of the section autocad file, leveling detail, hatching detail, door and window section detail, concrete mortar detail, naming detail, slab section detail, reinforcement detail, bolt nut detail, grid line detail, etc.
File Type:
DWG
File Size:
348 KB
Category::
Construction
Sub Category::
Construction Detail Drawings
type:
Gold
Uploaded by:
Eiz
Luna

