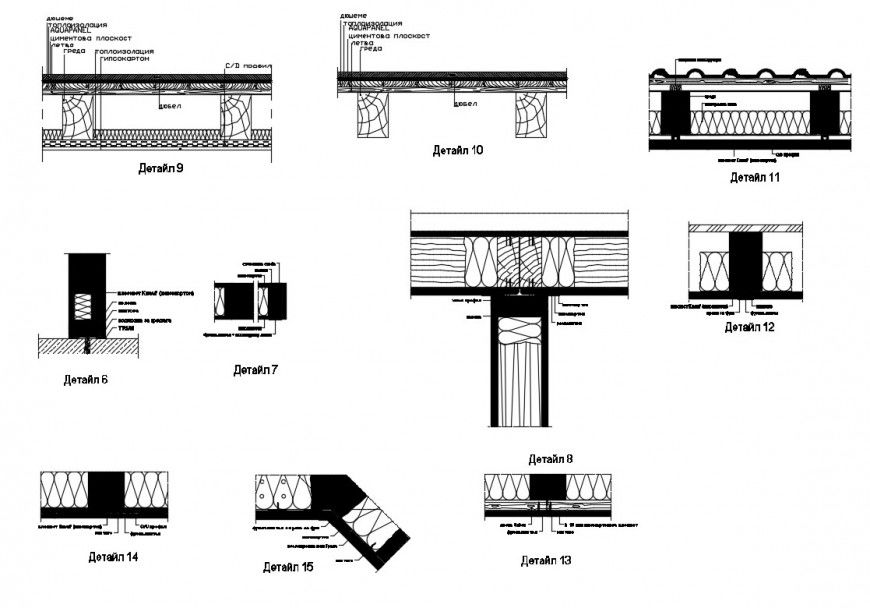Constructive structure details of roof cad drawing details dwg file
Description
Constructive structure details of roof cad drawing details that includes a detailed view of fireproof, plasterboard, ending profile, aquapanel cement board, Knauf board (plasterboard), gypsum board, thermal insulation, roof construction, joint builder + joints network, previously linked support, multilayer insulation panel, rubber shock absorber element, galvanized profile for anchorage, acoustic sandwich. (see detail), dimensions details and much more of construction details.
File Type:
DWG
File Size:
699 KB
Category::
Construction
Sub Category::
Construction Detail Drawings
type:
Gold

Uploaded by:
Eiz
Luna

