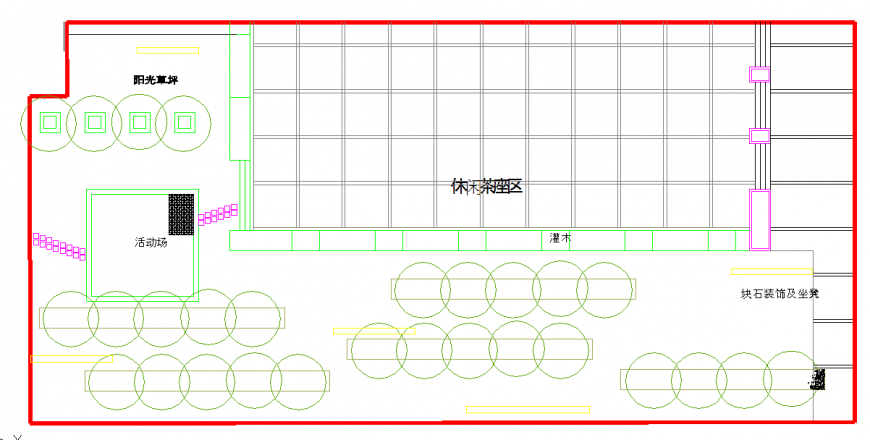Stone decoration and bench Detail
Description
Stone decoration and bench Detail, Leisure tea area, Sun lawn, Activity field, shrub etc detail.
File Type:
DWG
File Size:
25 KB
Category::
Construction
Sub Category::
Reinforced Cement Concrete Details
type:
Gold
Uploaded by:
Eiz
Luna
