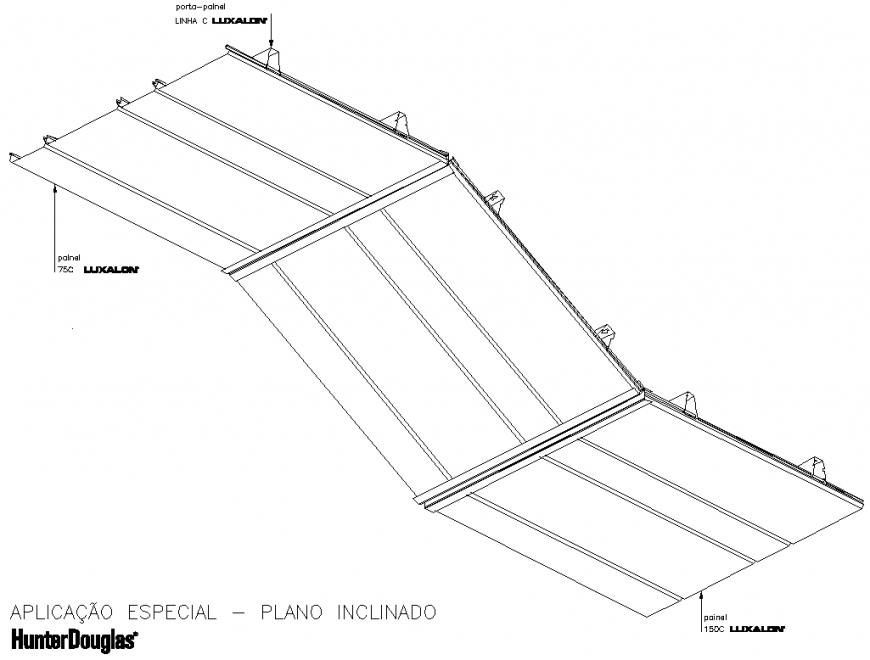Detail inclined plane section layout file
Description
Detail inclined plane section layout file, naming detail, 75C/150C detail, bolt nut detail, reinforcement plate detail, not to scale detail, hook section detail, line plan detail, etc.
File Type:
DWG
File Size:
48 KB
Category::
Construction
Sub Category::
Concrete And Reinforced Concrete Details
type:
Gold

Uploaded by:
Eiz
Luna

