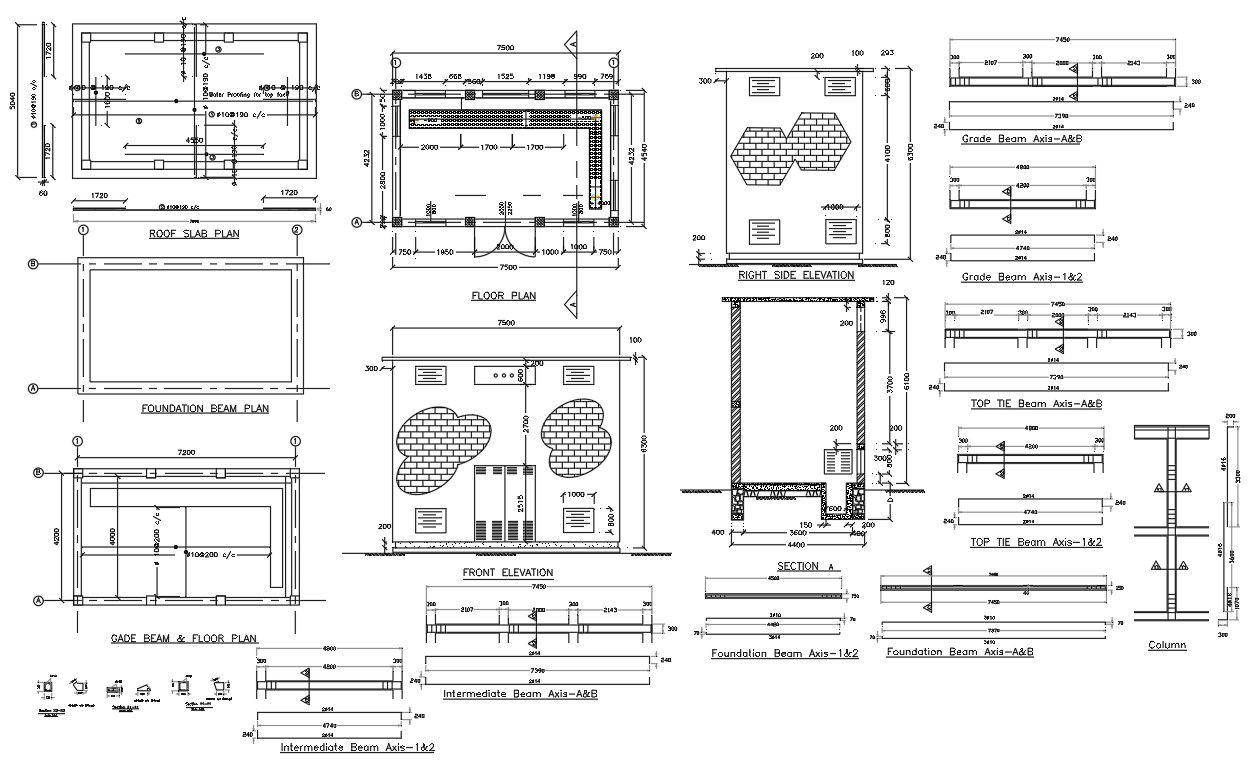house projects Design for AutoCAD file
Description
house projects Design for AutoCAD file,this shows floor plan,roof slab plan, front elevation, section, layout, foundation beam plan and dimension detail House plan Design download for AutoCAD file,
Uploaded by:
helly
panchal

