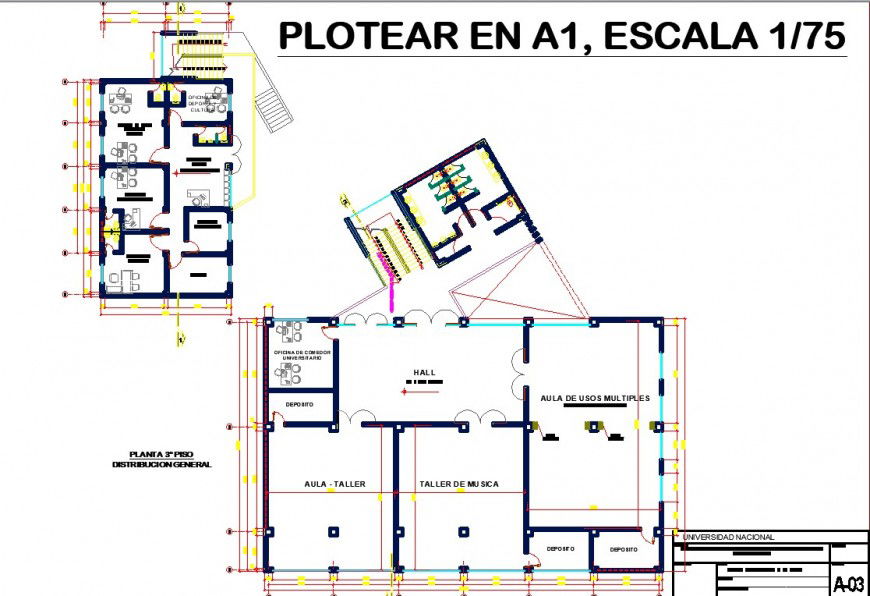University admin area drawing in dwg file.
Description
University admin area drawing in dwg file. Detail drawing of University admin area, plan drawing with school admin cabin , hall and entrance area, furniture detail drawing , column and beam detail, toilet and service area detail.

Uploaded by:
Eiz
Luna
