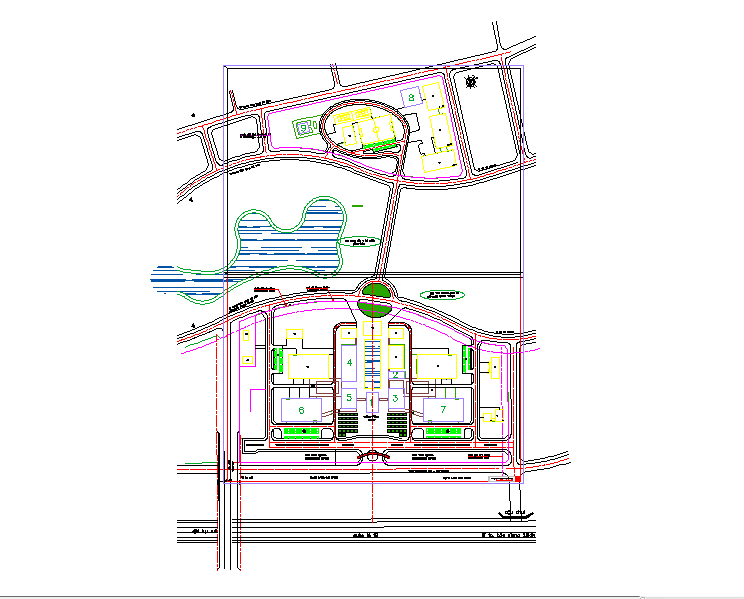School building plans and designs
Description
School building plans and designs, High school education university village center, 15.51ha area boundary construction limit, university sports village, experimental garden, etc detail.
Uploaded by:
Priyanka
Patel
