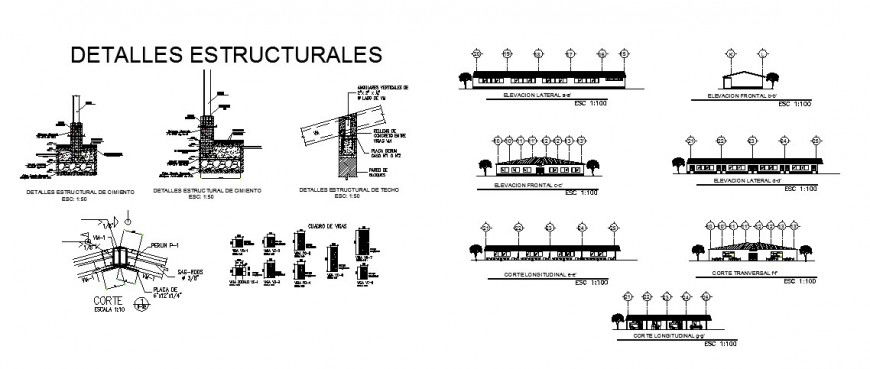Structural detail drawing in dwg AutoCAD file.
Description
Structural detail drawing in dwg AutoCAD file. This file includes the detail drawing of structural detail, slab detail, truss detail, footing detail, joinery detail, dimensions, descriptions, etc.

Uploaded by:
Eiz
Luna
