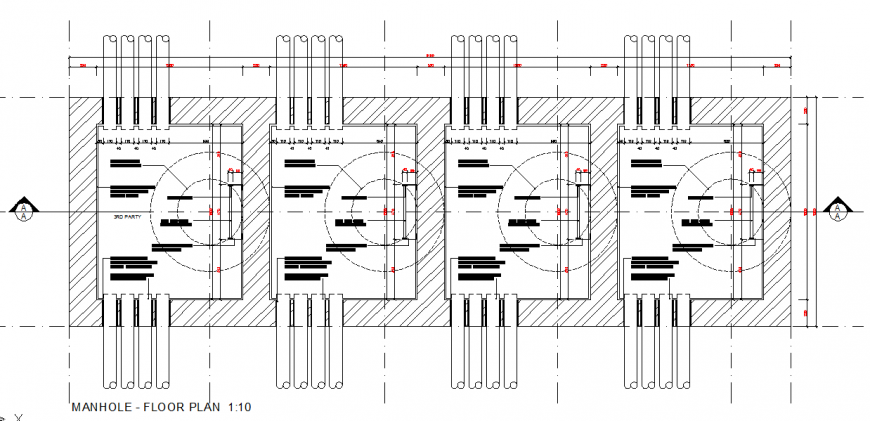Main Hall Floor Plan Detail
Description
Main Hall Floor Plan Detail Download file, plastered & pva painted interior wall finish. colour: pencil, 20mm dia. solid round bar steps, line of manhole cover overhead
File Type:
DWG
File Size:
118 KB
Category::
Construction
Sub Category::
Concrete And Reinforced Concrete Details
type:
Gold
Uploaded by:
Eiz
Luna
