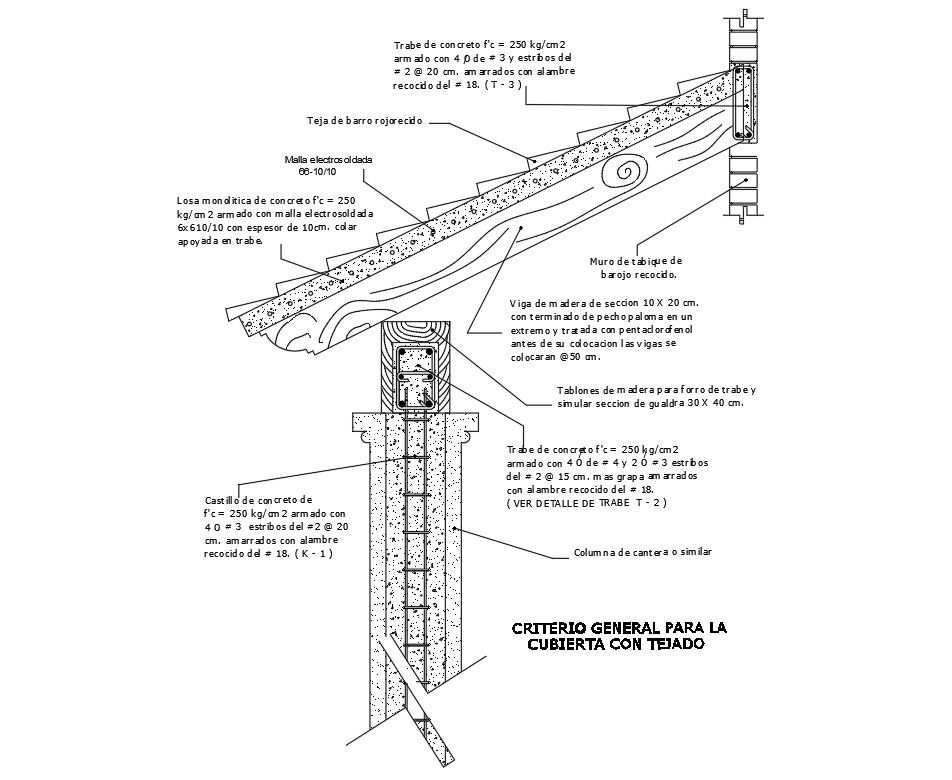Roof Tiles Design AutoCAD File
Description
Roof Tiles Design AutoCAD File with A roof is part of a building envelope. Tiles Roof Detail DWG file, A roof may also provide additional living space, for example, a
roof garden. Tiles Roof Detail Download file.
File Type:
3d max
File Size:
223 KB
Category::
Structure
Sub Category::
Section Plan CAD Blocks & DWG Drawing Models
type:
Gold
Uploaded by:
Priyanka
Patel
