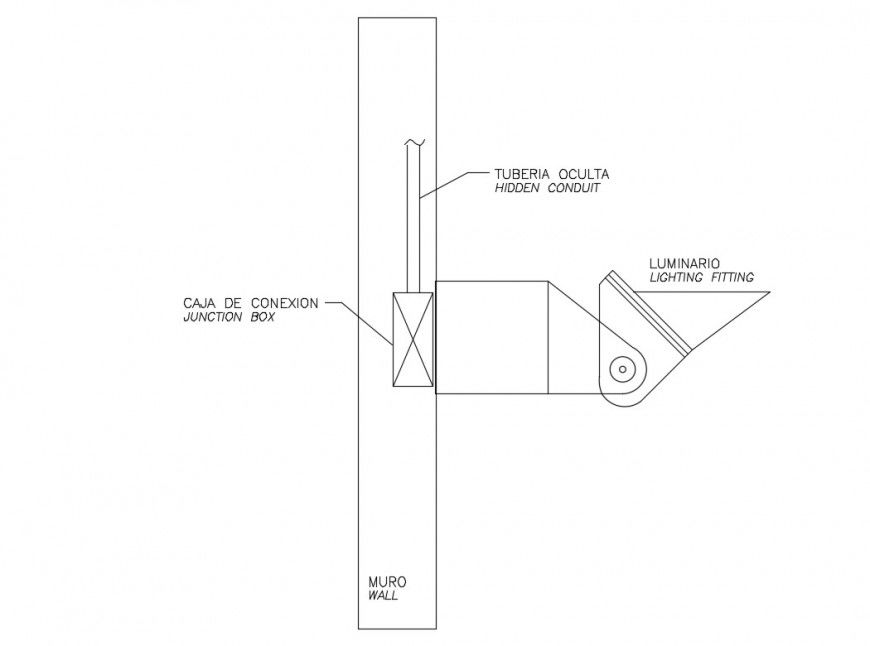Lighting fittings withing wall cad electrical details dwg file
Description
Lighting fittings withing wall cad electrical details that includes a detailed view of wall details, hiddden conduct details, joint connection box details, dimensions details, luminare light fittings and much more of light details.

Uploaded by:
Eiz
Luna
