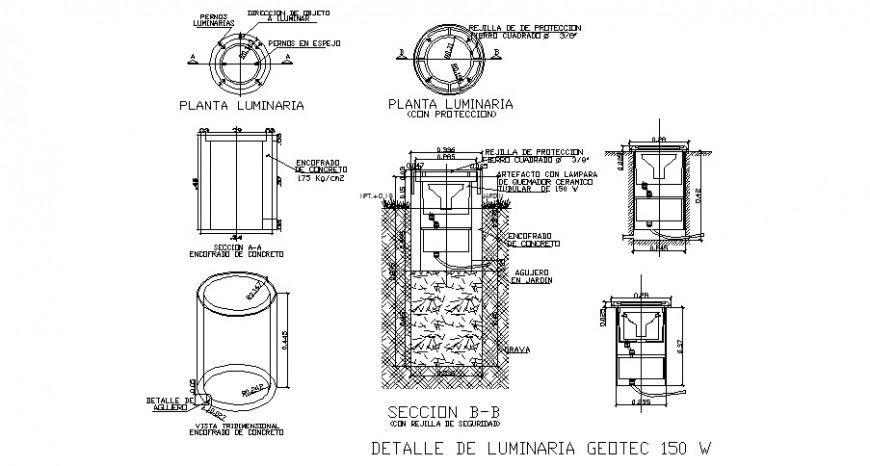Light installation with concrete framework
Description
2D cad drawing of Light installation with a concrete framework along with section plan includes three-dimensional view concrete framework, concrete formwork, luminaire plant, square iron protection grid 3/8 " in autocad format
Uploaded by:
Eiz
Luna

