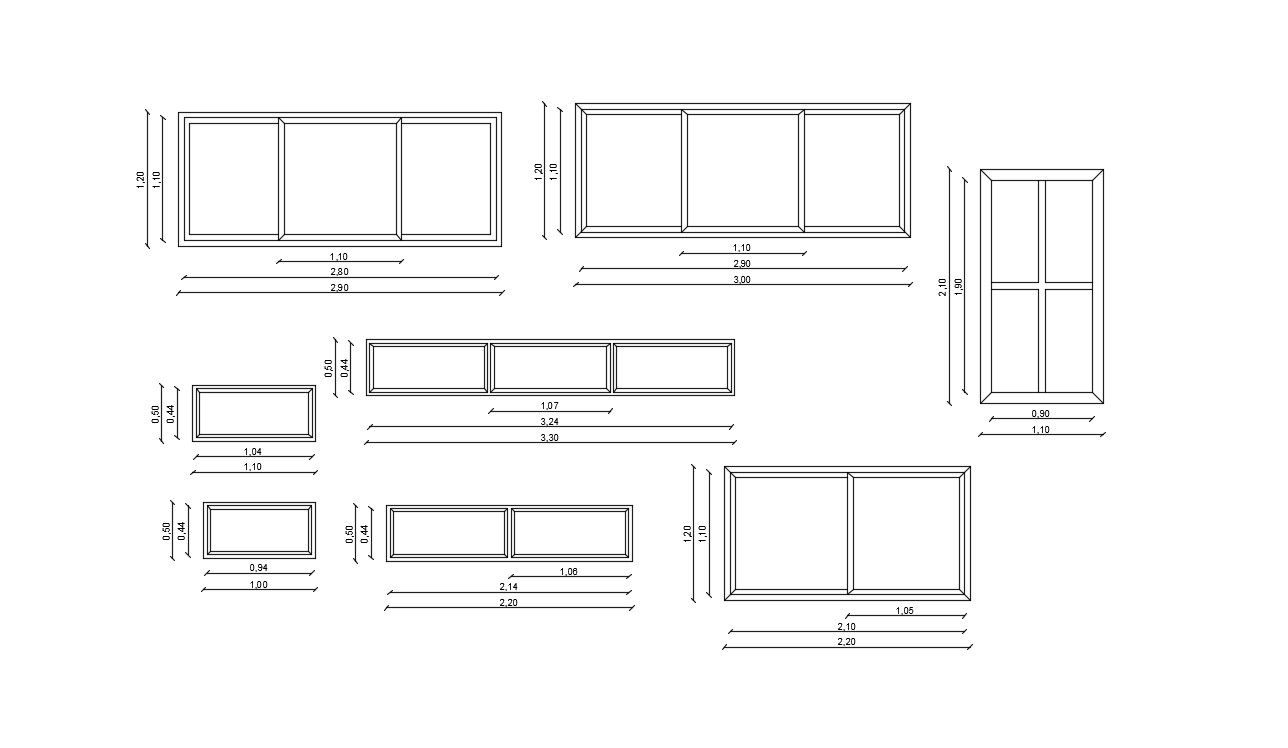Door And Window Design AutoCAD File
Description
Door And Window Design AutoCAD File and This Design Draw in autocad format. Aluminium Window Detail Design, Aluminium Window Detail DWG file with window and door blocks.
File Type:
DWG
File Size:
102 KB
Category::
Dwg Cad Blocks
Sub Category::
Windows And Doors Dwg Blocks
type:
Free
Uploaded by:
Priyanka
Patel
