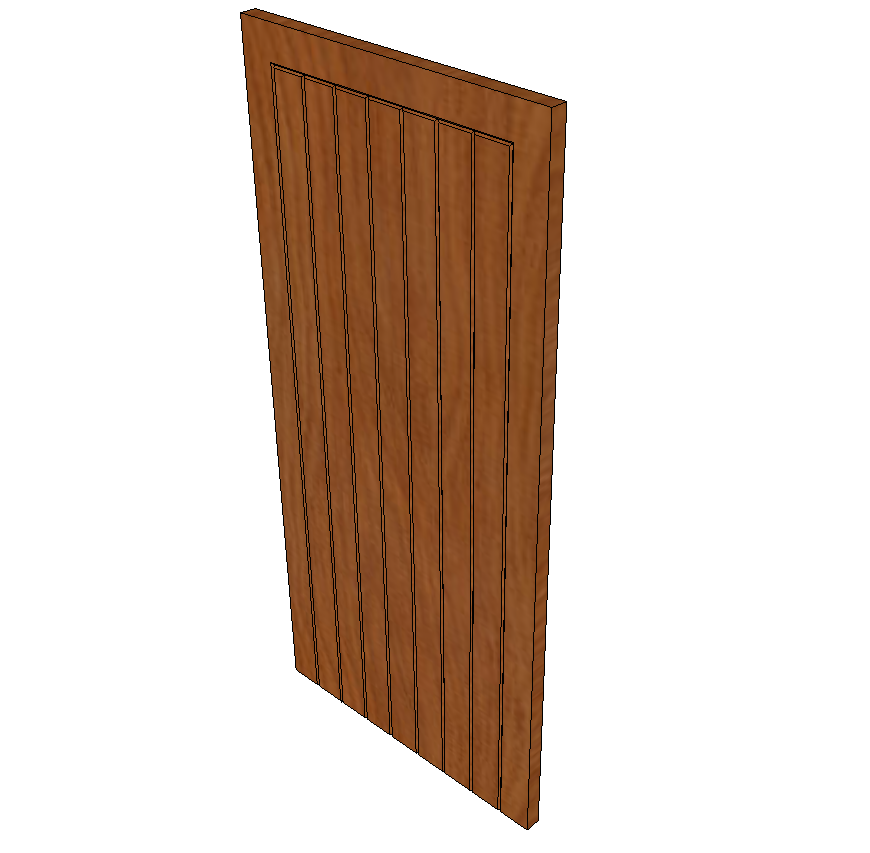3d model of Ledged and braced door detail elevation sketch-up file
Description
3d model of Ledged and braced door detail elevation sketch-up file, isometric view detail, hatching detail, color detail, etc.
File Type:
3d sketchup
File Size:
97 KB
Category::
Dwg Cad Blocks
Sub Category::
Windows And Doors Dwg Blocks
type:
Gold
Uploaded by:
Eiz
Luna

