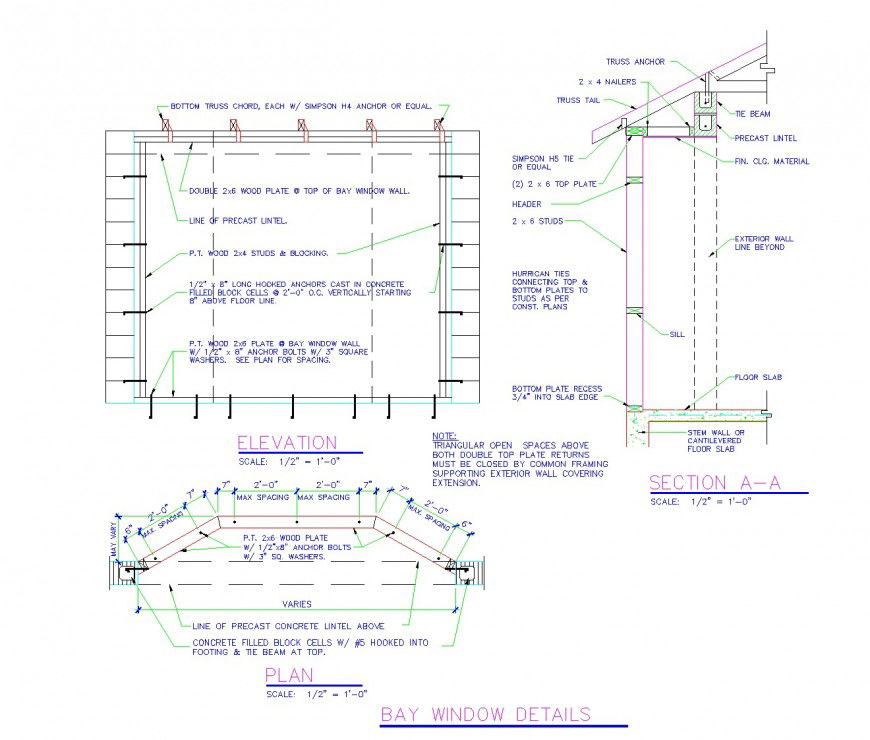Bay window structure autocad file
Description
Bay window structure autocad file, front elevation detail, section A-A detail, plan detail, section line detail, center line detail, naming detail, dimension detail, angle joint detail, cantilever slab detail, hatching detail, concrete detail, etc.
File Type:
DWG
File Size:
27 KB
Category::
Dwg Cad Blocks
Sub Category::
Windows And Doors Dwg Blocks
type:
Gold
Uploaded by:
Eiz
Luna

