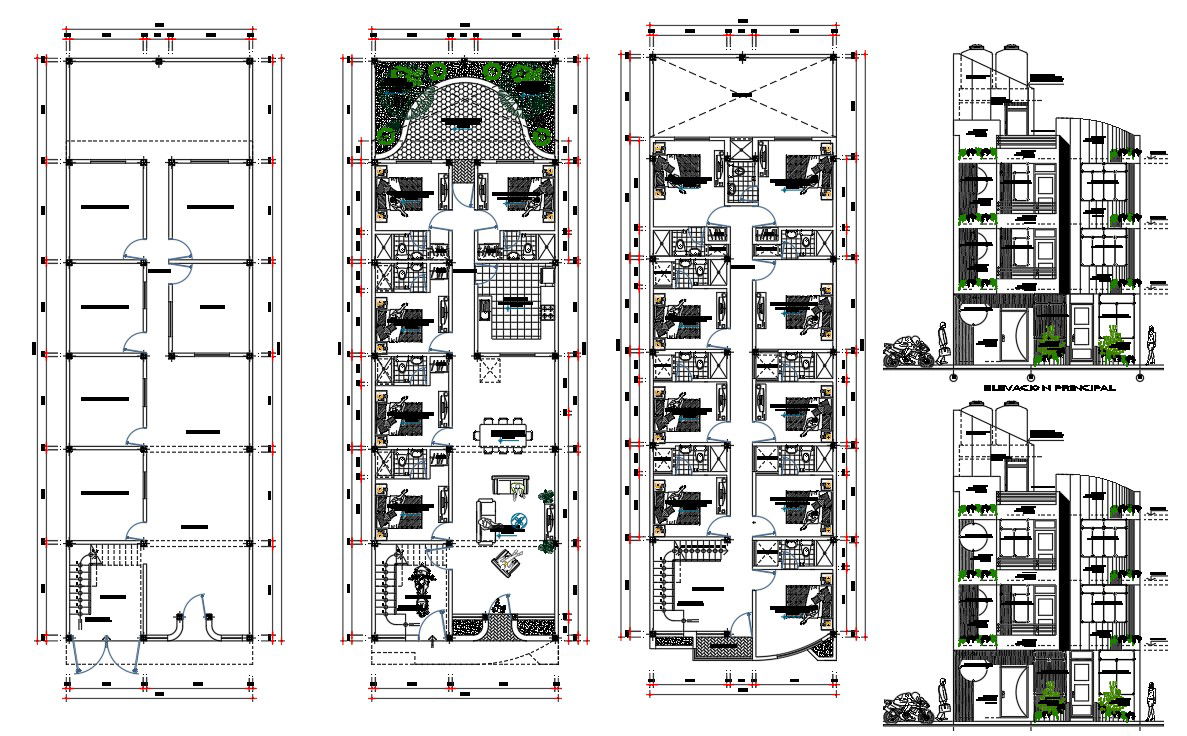Hotel Design And Layout AutoCAD File
Description
Hotel Design And Layout AutoCAD File, A hotel layout plan design drawing in Autocad format, A hotel details provide a kitchen, bedroom, parking area, furniture details, hotel design and layout details, hotel design, and layout design.
File Type:
Autocad
File Size:
10.2 MB
Category::
Architecture
Sub Category::
Hotels and Restaurants
type:
Gold
Uploaded by:
helly
panchal

