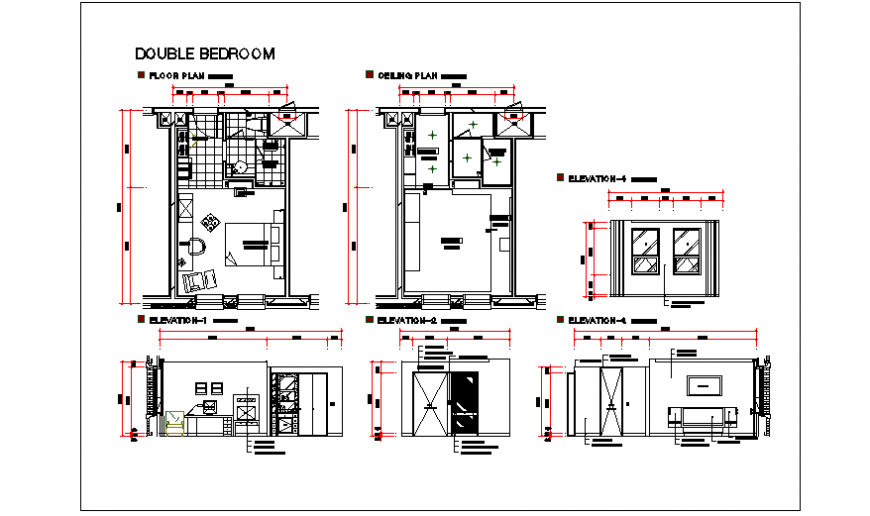Double Bed room design Hotel room project design
Description
Here the Double Bed room design Hotel room project design with layout plan design drawing, ceiling plan design drawing, four side wall elevation design drawing with all dimension and detailing mentioned in this auto cad file.
Uploaded by:
Eiz
Luna

