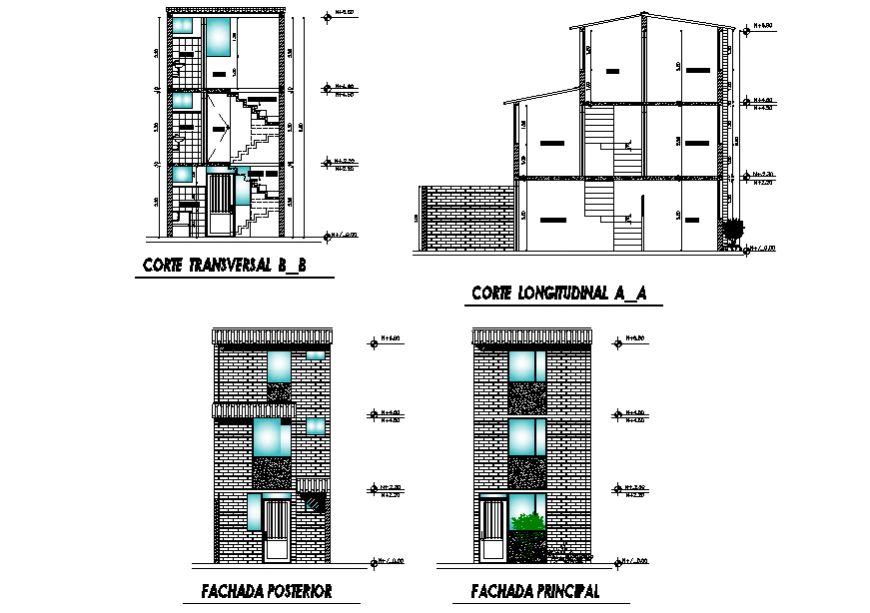Apartment design dwg file
Description
Apartment design dwg file. front elevation detail, side elevation detail, levelling detail, door and window view, stair detail, section AA, section BB, section CC, glass detailing, dimension detail, naming detail etc.
Uploaded by:
Eiz
Luna
