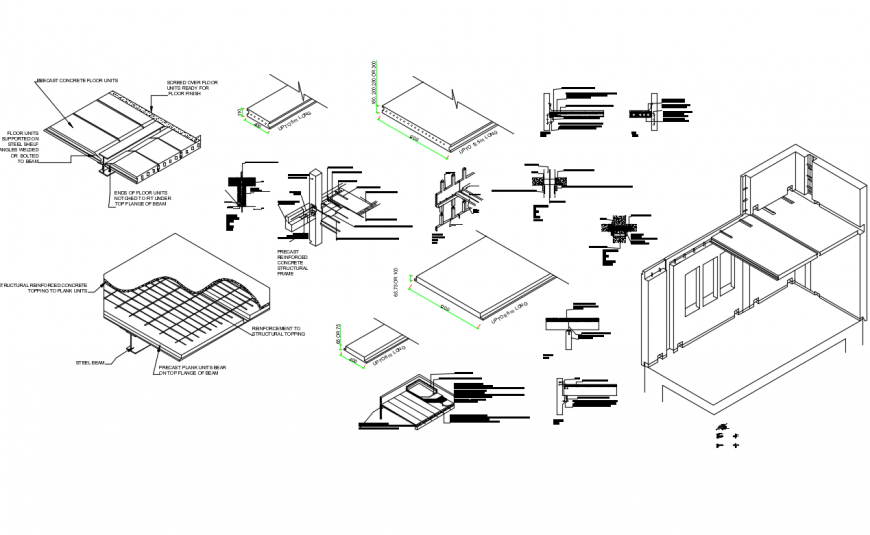Precast reinforced concrete structural frame construction details dwg file
Description
Precast reinforced concrete structural frame construction details that includes a detailed view of end of precast concrete tie slab notched for column, column tie bar through hole in column and cast inti toping, steel box cast in end of beam bears on angle in vebate in column, precast rainforced concrete beam, precast rainforced concrete column and much more of column details.
Uploaded by:
Eiz
Luna

