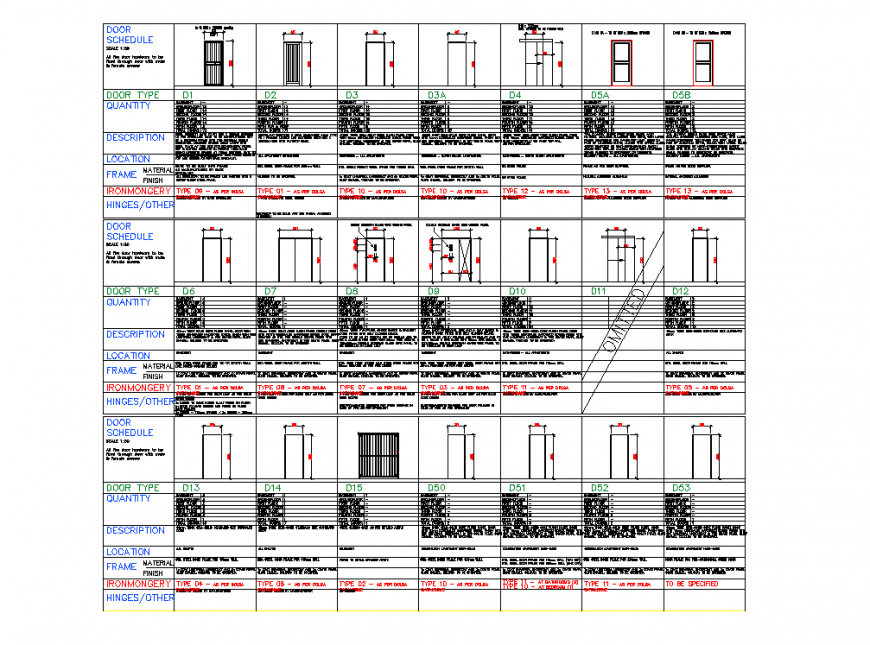Shed Door front elevation layout file
Description
Shed Door front elevation layout file, door schedule detail, specification detail, location detail, hatching detail, scale 1:20 detail, wooden material detail, dimension detail, numbering detail, different pattern door detail, etc.
File Type:
DWG
File Size:
83 KB
Category::
Dwg Cad Blocks
Sub Category::
Windows And Doors Dwg Blocks
type:
Gold
Uploaded by:
Eiz
Luna

